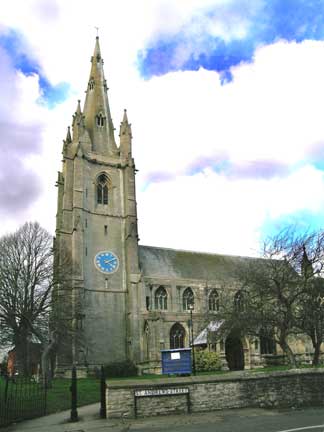
St. Andrew's Church was built in the early 1300's and is still used for worship and ministry. Much of the following information about St. Andrew's came from an informational leaflet in the church. The tower is 185' 10" high. Of the 38 statues, one remains on the S.W. buttress of the tower. It represents St. John.
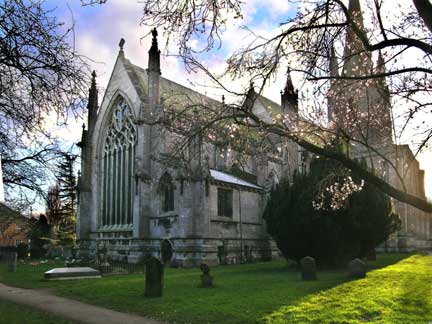
Spring was evident despite the cool to cold temperatures.
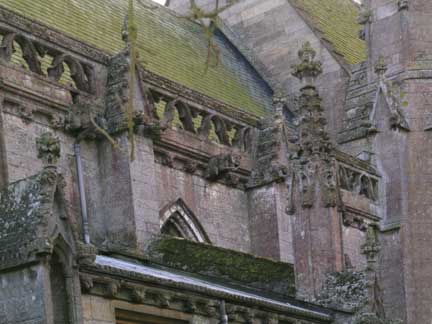
It is all built and carved out of Ancaster stone, some details on the north side of the church.
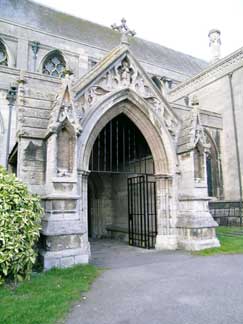
Over the entrance is a statue of Christ seated in glory,
watching over all who enter through the door. The
roof rafters are original and in good condition.
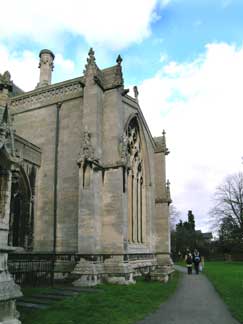
Students now cross the churchyard on their way home
where hundreds of tombstones once marked the final resting
places of generations goneby.
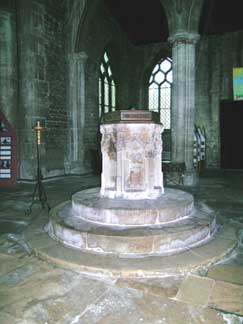
The baptismal font is six sided, lead lined. The niches
held six statues, which were vandalized in the Puritan era, restoration work was done in the 1960's.
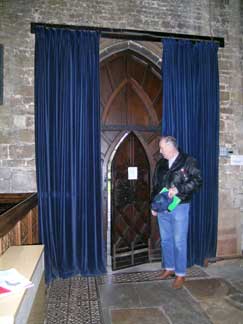
The front entrance door. Notice the door within the door? Doug needed to duck his head some while entering. I noticed right away the smaller door let in less cold air than the larger door but there may have been other reasons for having the two doors.
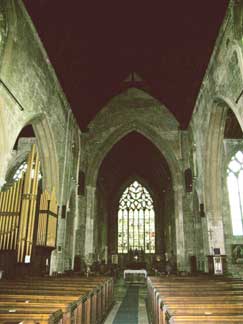
The aisle that Mary Eyre (Hare) and George Muxlow
walked down when they were married here on a
Saturday, May 13th, 1843.
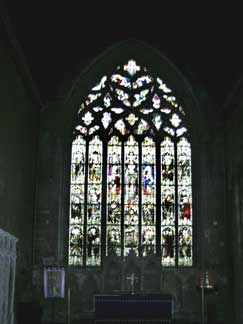
The window behind the alter depicting the many different peoples of the world including the Native American, it is 34 feet high and 16 feet wide.
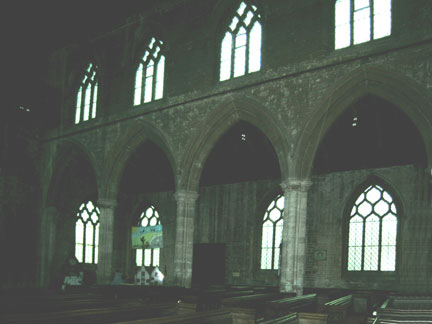
The South aisle, there are carved figures at the base of the arches, all different and many in good condition.
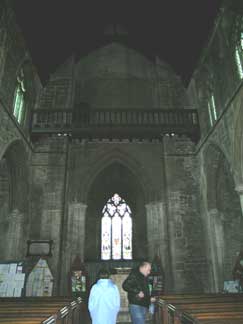
The west window is dedicated to Charles and Ann Little and contains some very intricately carved glass in rich colors. Up above is the loft where the choir and choristers provided music until the middle of the 18th century.
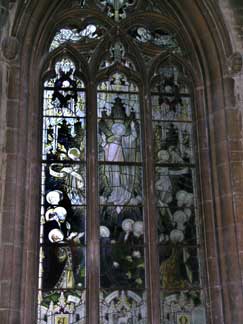
Each panel is called a light, this is a window of three lights.
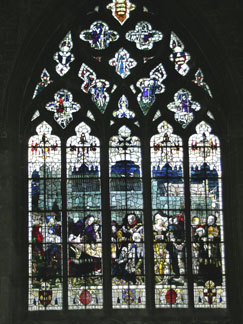
This stained-glass window depicts the building of the church.
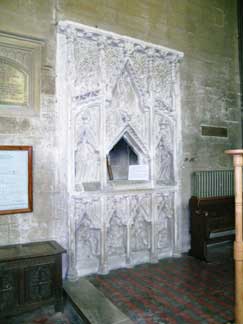
Easter sepulchre, on the north wall in the sanctuary, this was used to accommodate the Blessed Sacrament from Good Friday to Easter Day. There are carvings of the Holy Women on the sides, Roman guards at the base and the Risen Christ above.
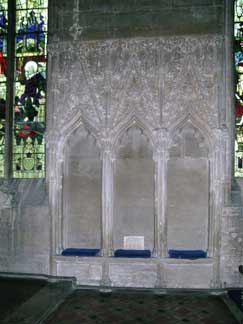
The Sedilia, very intricately carved. These are seats for the
clergy during mass. There is another Sedilia in the South
Transept, it is most unusual to have two sets in a village church.
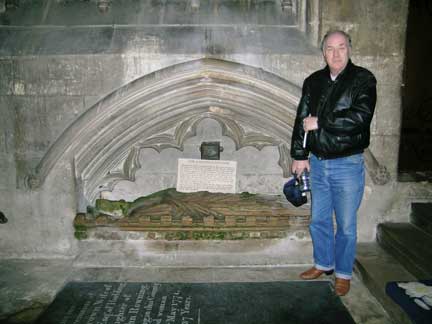
Doug Muxlow standing next to the "Tomb of Richard de Potesgrave. Presented to the living by King Edward (III). Richard de Potesgrave was instituted as Rector of Heckington in 1300. He was chaplain and confessor to Edward II and Edward III and as the letter from Dr. Trollope suggests no doubt his position and influence at Court enabled him to pay the enormous cost of constructing this magnificient Chancel which is 55 feet long, 24 feet wide and 53 feet high. He was responsible for the foundation of the Chantry of St. Nicholas and he was still incumbent when the Church was appropriated to Bardney Abbey in 1345."
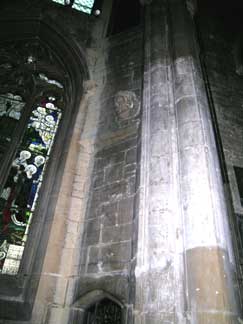
On either side of the chancel entrance are stairs that once led to Rood Loft. I don't know what is meant by Rood Loft, perhaps the loft named as a memorial to the Rood family. Perhaps this carving is of a Rood family member.
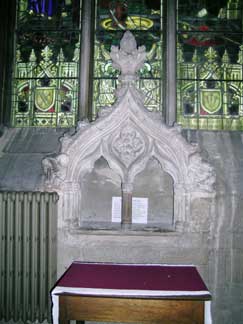
Double piscina, this is where the chalice and paten were left to
drain. The openings lead to the outside. Many piscinas did not survive the different religious upheavels over the ages. This one is beautifully carved and preserved.
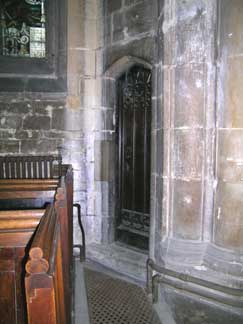
These small doors (the other is across the way) open to the stairway to Rood Loft.
When stepping into this church and standing near the font looking east, one is impressed with the look and feel of a cathedral. The sanctuary looks so far away, the ceiling so high and the great arches on the sides leaves one with the realization of just how small we are in God's world. In the midst of that thought it is all the more amazing to humbly realize that He knows us so intimately.
- Teresa Davis, 9 March 2004